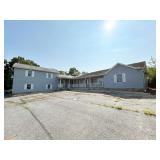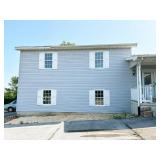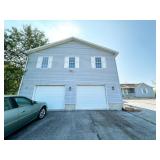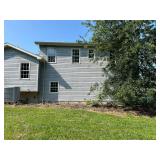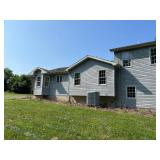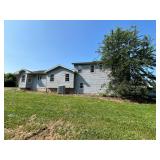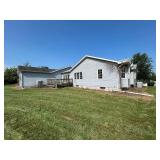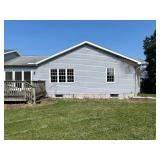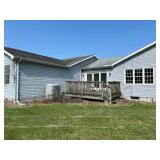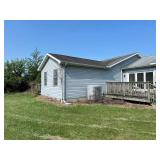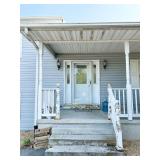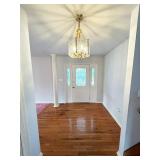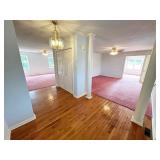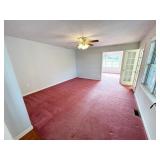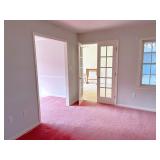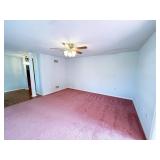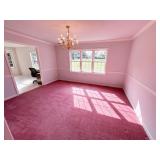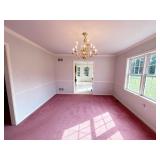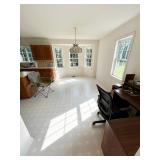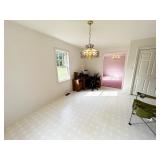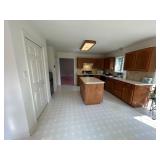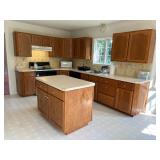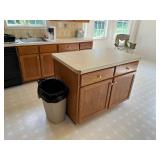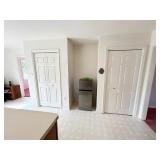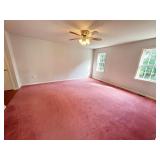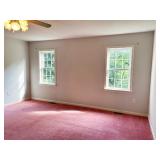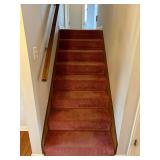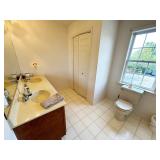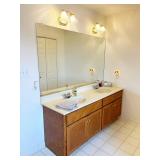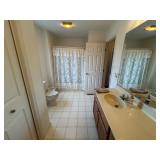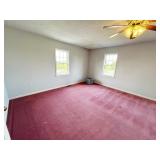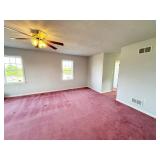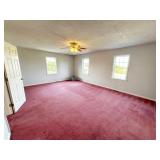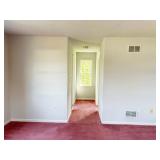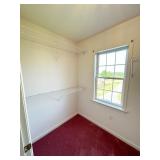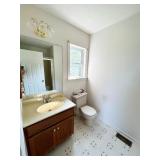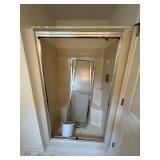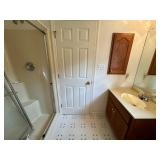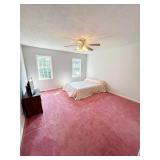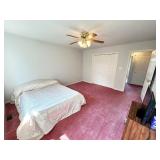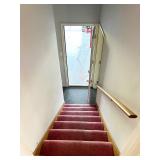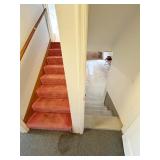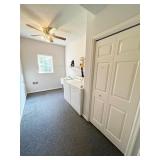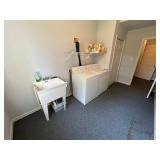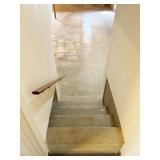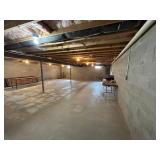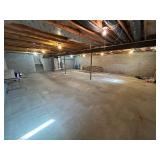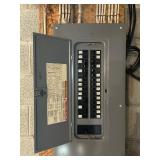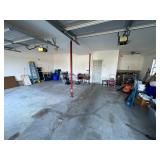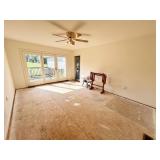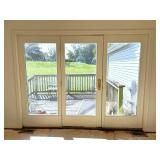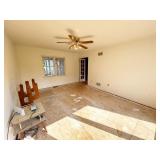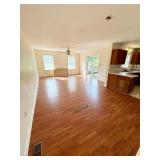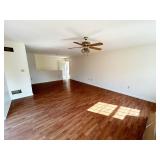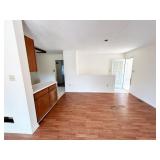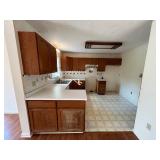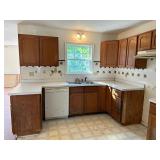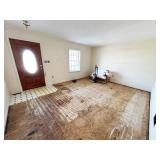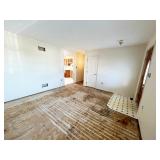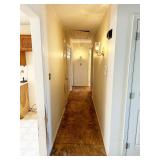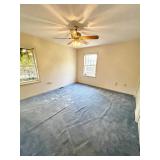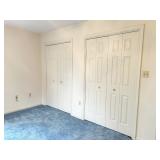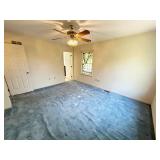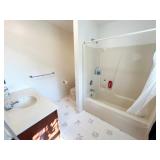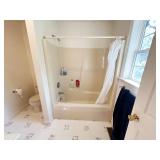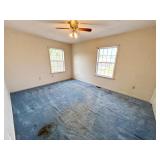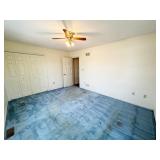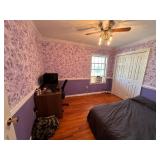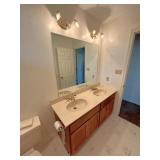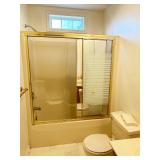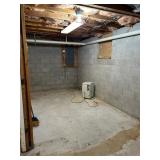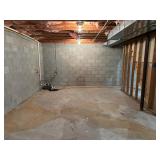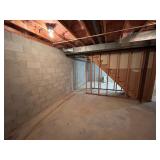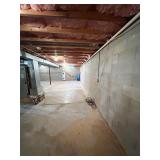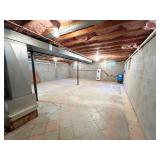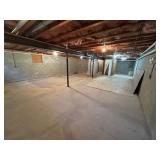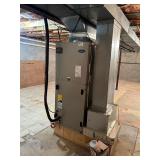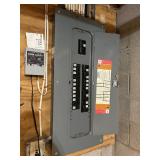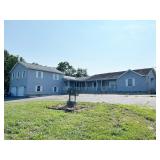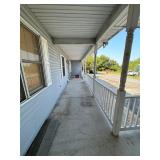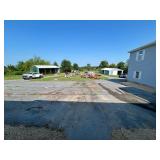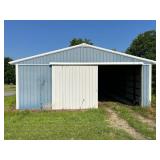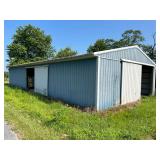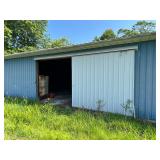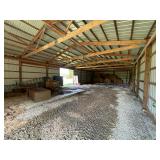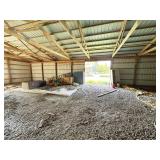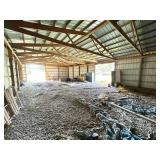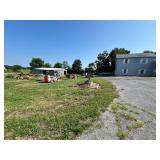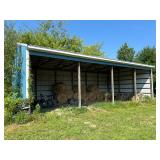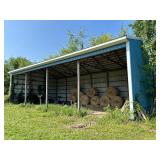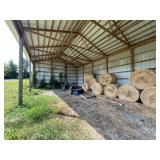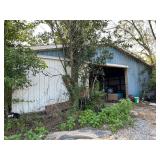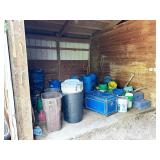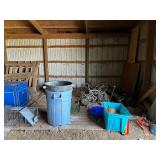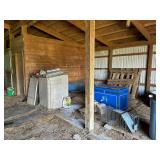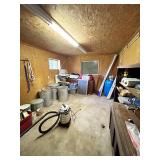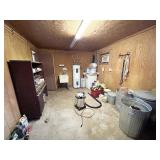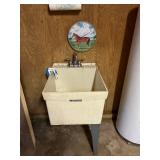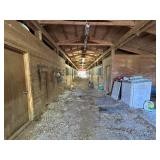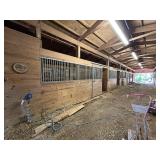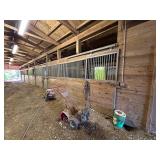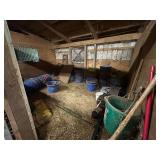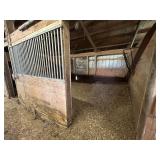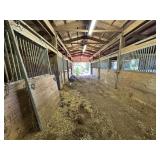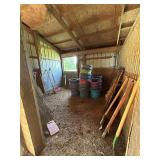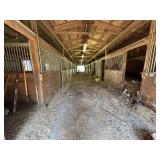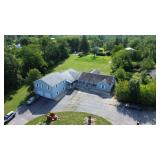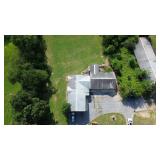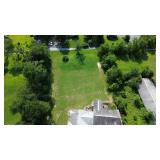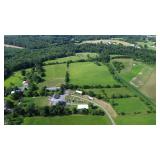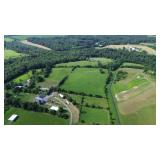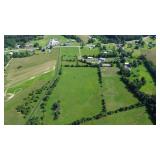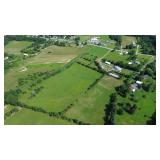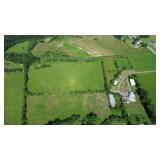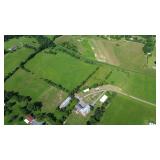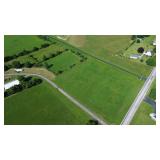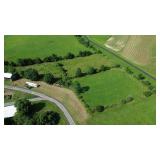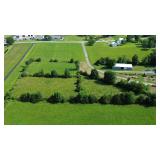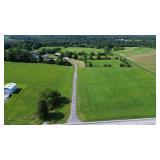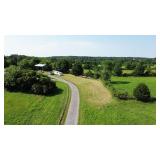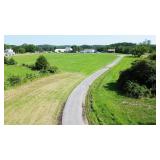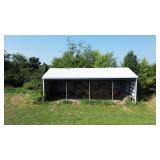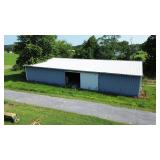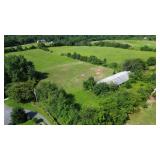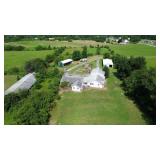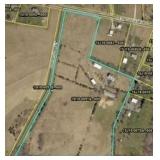|
Redding Auction Service, Inc.
Monday, September 15th @ 6:00 PM - Public Sale of Real Estate
Open Houses:
Thursday August 14th 5:00PM-7:00PM
Monday August 25th 6:00PM-7:00PM
General Information: Sitting on 20 acres, this property is any horse enthusiast’s dream! In addition to the acreage, this property boasts a two-in-one home, encompassing 2 separate living areas that are connected, but divided, leaving the possibilities endless! The first living space consists of an eat-in kitchen, dining room, family room, a multi-purpose room, 2 bedrooms, 2 full baths, and an unfinished basement. The second living space consists of a kitchen, dining room, family room, a multi-purpose room, 3 bedrooms, 2 full baths, and an unfinished basement. The home also includes an attached 2-car garage. Beyond the home amenities, the property encompasses a horse barn with 12 stalls, a large machine shed, a hay shed, and lots of pasture area. Don’t miss out on the chance to make this unique property your own!
This home has the following rooms with dimensions:
House #1
Main Floor
- Eat in Kitchen: 21’x16’ – Wood Cabinets, Center Island, Laminate Flooring, Multiple Windows, Kenmore Dishwasher, Kenmore Electric Stove, Pantry’s, Access to Family Room & Dining Room.
- Family Room: Carpet Flooring, Ceiling Fan, Windows, Access to Front Entrance, 2nd Floor, Basement & Kitchen.
- Dining Room: – 14’x12’ – Carpet Flooring, Large Windows, Chandelier Light, Access to Multi- Purpose Room & Kitchen.
- Multi-Purpose Room: 15’x14’ – Carpet Flooring, Ceiling Fan, Large Windows, Access to House # 2, Entrance Way & Dining Room.
- Entrance Way: 15’x9’ – Hardwood Floors, Closet, Access to Multi-Purpose Room, 2nd Floor, Basement & Family Room.
2nd Floor
- Primary Bedroom: 20’x15’ – Carpet Flooring, Ceiling Fan, 9’x5’ Walk in Closet with Built in Shelving, Access to Primary Bath.
- Primary Bath: 9’x5’ – Laminate Flooring, Single Sink Vanity, Step in Shower.
- Bedroom 2: 14’x13’ – Carpet Flooring, Ceiling Fan, Closet, Windows.
- Full Bath: 10’x7’ – Laminate Flooring, Double Sink Vanity, Step in Shower, Closet, Window, Large Mirror.
Lower Level
- Laundry/Mud Room: 14’x7’ – Carpet Flooring, Kenmore Washer & Dryer, Sink, Closet, Ceiling Fan, Window, Access to Main Floor, Basement & Garage.
- Basement: 28’x36’ – Cement Floor, 200AMP Electric Pannel, Sub pump, New 50 Gallon Hot Water Heater, Carrier Central Heat & A/C (2009)
- Attached 2 Car Garage: 29’x20’ – Cement Floor, (2) 7’x8’ Electric Garage Doors, Work Area, Windows.
House #2
- Multi-Purpose Room (Connecting Both Houses): 17’x12’ – Ceiling Fan, Door Leading to Rear Deck
- Dining Room: 25’x15’ – Laminate Flooring, Ceiling Fan, Access to Rear Deck, Kitchen, Basement & Multi-Purpose Room.
- Kitchen: 11’x10’ – Wood Cabinets, Laminate Counter Tops, Laminate Flooring, Kenmore Dishwasher, Double Sink, Pantry, Access to Dining Room & Family Room.
- Family Room: 13’x16’ – Front Door Access, Window, Closet, Access to Kitchen & Hallway.
- Primary Bedroom: 12’x15’ – Carpet Flooring, Ceiling Fan, Windows, Closet, Access to Primary Bath.
- Primary Bath: 8’x7’ – Laminate Flooring, Single Sink Vanity, Step in Shower, Window.
- Bedroom 2: 11’x15’ – Carpet Flooring, Closet, Ceiling Fan.
- Bedroom 3: 10’x11’ – Hardwood Flooring, Closet, Ceiling Fan, Window.
- Full Bath: 11’x5’ – Laminate Flooring, Double Sink Vanity, Step in Shower, Large Mirror.
- Basement: 44’x25’ – Cement Floor, 200AMP Electric Pannel, Sub Pump, Ruud Hot Water Heater, Carrier Central Heat & A/C (2009).
Other Structures:
- Horse Barn: 36’x108’ – (10) 12’x12’ Stalls, (2) 12’x18’ Stalls, 12’x12 Washroom, 12’x18’ Hay Storage, 6’x12’ Feed Room with Cabinets, 12’x18’ Tac Room with Sink.
- Machine Shed: 30’x72’ – Gravel Floor, Steel Siding and Metal Roof, 15’x30’ Cement Work Area, (2) 12’ Sliding Metal Doors.
- 3-Sided Shed: 30’x25’ – Metal Roof and Sides, Gravel Floor
This Property has the Following Features
- Acreage: 20.00 +/-
- Road Frontage From: Georgetown Road
- Township: Germany Township
- County:
- Taxes Approx: 5,957
- School District: Littlestown Area School District.
- Zoning: Contact Germany Township.
Utilities:
- Water: 2 Wells
- Sewer: Sand mound.
- Gas: N/A
- Heating: Central
- Cooling: Central
- Parcel Number: 15I18-0091A-000
Terms: $30,000.00 Down Payment in certified funds due on the day of the auction by the successful bidder. Property is being sold with a reserve. Settlement within 45 days. Property is being sold AS-IS. Announcements made on the day of the auction take precedence over all printed materials. NO BUYERS PREMIUM
- Closing location to be determined by the seller.
- Possession will take place at time of settlement.
Auction for: Joy L. Knight Estate
Attorney: Jennifer Stetter – Barley Snyder
PA # AY002376 PH: 717-334-6941 |
 Live Auction
Live Auction


