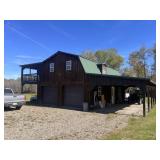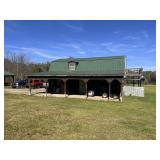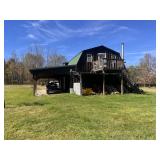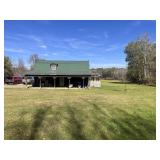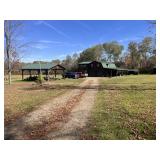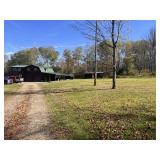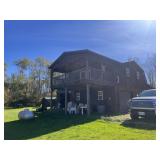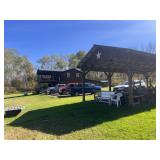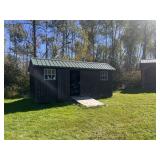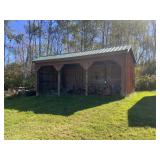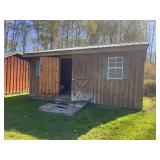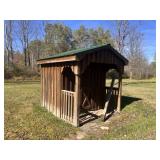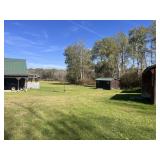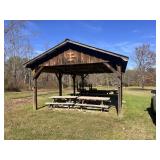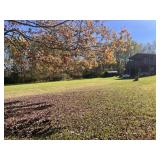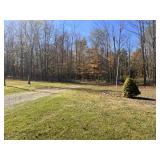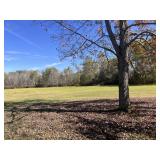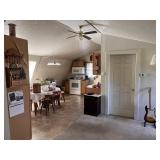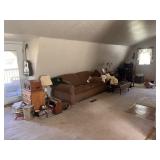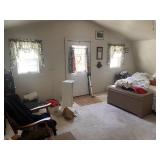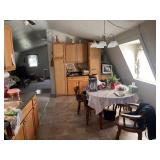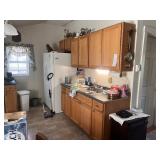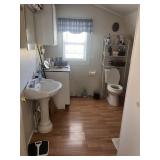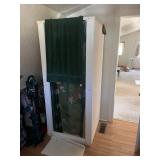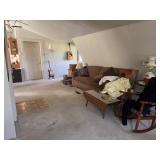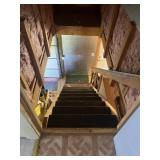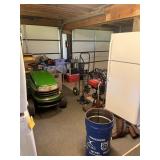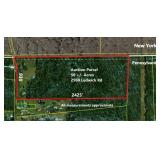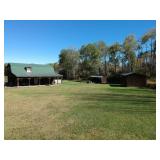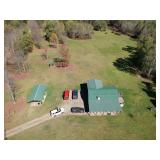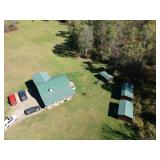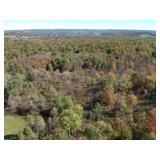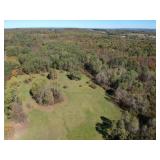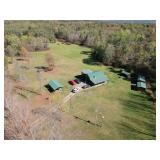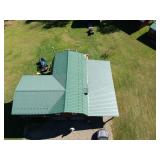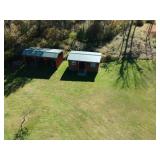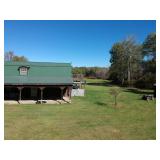2560 Ludwick Rd. Sugar Grove, PA Real Estate
Listing ID#: 819503
| Sale Location |
|---|
|
Sugar Grove, PA 16350 Full Address Available on Monday, Nov 10 |
| Sale Dates and Times |
|---|
|
Bidding Starts: Tuesday Nov 11 Bidding Ends: Thursday Nov 13 |
| Sale Type |
|---|
 Online Auction (local pick-up only)
VIEW ONLINE CATALOG Online Auction (local pick-up only)
VIEW ONLINE CATALOG |

| Company Information |
|---|
|
Mike Peterson Auction and Realty Service Contact: Mike Peterson Phone: 716-665-0668 Email: peteauction@hotmail.com Website: petersonauction.com EstateSale.com ID#: 9025 View company information and listings |
Free Email Notifications
Sign up for the EstateSale.com email notifications and we will let you know about sales in your area! You may set up alerts by area (zip and radius), keywords, and by company. It is FREE and only takes a few seconds to sign up.
| Listing Terms and Conditions |
|---|
|
The complete terms and conditions of this auction are listed on our website and the bidding platform. Buyer is responsible for reading and understand the terms and conditions of the auction prior to bidding.
|
| Listing Information |
|---|
|
2560 Ludwick Rd. Sugar Grove, PA Real Estate
Online Auction
Bidding: 11/11/2025 - 11/13/2025
Open House: Tuesday, November 11th 3PM-5PM
PROPERTY DESCRIPTION LOCATION: 2560 Ludwick Road, Sugar Grove, Pennsylvania 16350 Township of Farmington, County of Warren, State of Pennsylvania
TAX PARCEL NUMBER: WN-001-221720-000 Deed Book: 1446 Deed Page 163 Date: 2/16/2005 SCHOOL DISTRICT: Warren Area LAND: 50+/- Acres (43 Acres Wooded, 7 Acres Open) Studio Type Upstairs w/ 864 Sq. Ft. of Living Space Full Bathroom w/ Shower Stall Eat-In Kitchen w/ Electric Stove & Mounted Microwave Bedroom Area w/ Large Closet Living Room Area 2 Ceiling Fans Small Porch (8ft x 8ft) off "Bedroom" with Stairs to Ground Level There is a large, covered porch (20ft x 16ft) off the living space. The majority of the walls are painted plywood. The flooring is a mixture of laminate and carpet. Both with plywood under it.
Metal Roof & Wood Siding Electric Breakers - 200AMP Electric Hot Water Heater Uardian Forced Air Propane Heater for Living Area Brut Propane Furnace for Garage/Workshop Luxaire Air Conditioner - Central Air
There is a lean-to that runs the length of the building. (36ft x 16ft) 4 Overhead Doors & Man Door at Ground Level
The living space can be accessed using the staircase in the middle of the garage space as well as using the stairs to the porch off the "bedroom" space.
Ground Level Garage is 24ft x 36ft. Pavilion (480 Sq. Ft.) w/ Electric Closed Shed (240 Sq. Ft.) Closed Shed (240 Sq. Ft) Open Shed (336 Sq. Ft.)
The personal property shown in the pictures will be removed prior to the closing on the real estate. With the exception of the stove and microwave.
1
Garage w/ Studio Style Living Space & 50 +/- Acres
Land: 50+/- Acres (43 Acres Wooded, 7 Acres Open) Studio Type Upstairs w/ 864 Sq. Ft. of Living Space Full Bathroom w/ Shower Stall Eat-In Kitchen w/ Electric Stove & Mounted Microwave Bedroom Area w/ Large Closet Living Room Area 2 Ceiling Fans... |
|
Photo Gallery
|
|||||
|---|---|---|---|---|---|
|
|||||
Other Sales by
This Company
Nov 9 - Nov 11Tidioute, PA
Nov 10 - Nov 12
Bemus Point, NY
Nov 11 - Nov 13
Panama, NY
Nov 16 - Nov 18
Frewsburg, NY
Nov 17 - Nov 19
Cherry Creek, NY
View all listings

