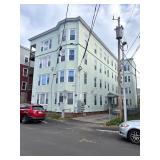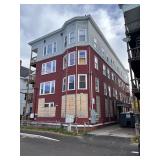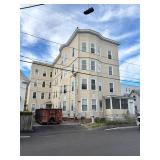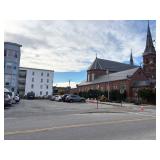|
Real Estate Foreclosure Auction 25-143
(4) In-town Parcels
(3) Multi-Family Apartment Buildings - Vacant Lot
Pierce and Walnut St., Lewiston, Maine
Thursday, December 4, 2025 at 11AM
Auction To Be Conducted At Parcel #4 17 Walnut St.
Preview: (Pending Access) Thursday, November 20, 2025 from 10AM-12PM
Please contact the office prior to attending to confirm we have access on this date.
Real Estate Parcel #1 102 Pierce St., Lewiston, Me.
• Number of Units: 8
• Type: Four Story Apartment Building containing 8 apartment units (8 - 3 bedroom/1 bath units). The units are between 1,100SF – 1,200SF
• Map / Lot: Map 192/ Lot 106
• Location: The subject site is located in an older (multi-unit) residential apartment neighborhood.
• Lot Size: 0.11 acres (This is based upon a review of the municipal tax map.)
• Road Access: Access into the site is from Pierce Street (one curb).
• Frontage: 50+/- feet on Pierce Street.
• Visibility: Good visibility at the front and sides of the property from Pierce Street. There is very limited visibility at the rear of the subject site.
• Quality: Average
• Condition: Very Poor
• Dimensions: 30’ x 81’ – 82’
• GBA: 12,390SF (Excludes Porches)
• Finish Work: Hardwood flooring and plasterboard walls and ceilings. Much of the finish work has been damaged from water.
• Foundation: Full concrete, stone, dirt, and brick.
• Roof: Rubber Membrane
• Windows: Vinyl
• Fire Alarms: Unknown
• Security: None
• Sprinklers: None
• Electrical: 220 Amp (Disconnected)
• Mechanicals: Natural Gas Fired Boilers (2) and Natural Gas Fired Hot Water Tanks (2)
• Insulation: Blown
• Plumbing: Unknown (Damage)
• Ceilings: 9’
• Public Utilities: Public water and sewer, natural gas, electricity, telephone and cable service.
• Soils: Suitable to support existing improvements.
• Flood Zone: It does not appear that the subject property is located in the flood zone according to FEMA Flood map 23001C0327E dated July 8, 2013.
• Parking: 2 – 3 Spaces
• Zone: DR (Downtown Residential Zoning District) & Downtown District Overlay
Real Estate Parcel #2 107 Pierce St., Lewiston, Me.
• Number of Units: 9
• Type: Four Story Apartment Building containing 9 apartment units (1 - 1 bedroom/1 bath unit, (1) 2-bedroom/ 1 bath unit, (4) 3-bedroom/1 bath units and (3) 4-bedroom/1 bath units).
• Map / Lot: Map 196/ Lot 100
• Location: The subject site is located in an older (multi-unit) residential apartment neighborhood.
• Lot Size: 0.11 acres (This is based upon a review of the municipal tax map.)
• Road Access: Access into the site is from Pierce Street (one curb).
• Frontage: 50+/- feet on Pierce Street.
• Visibility: Good visibility at the front and sides of the property from Pierce Street. There is very limited visibility at the rear of the subject site.
• Shape: Rectangular
• Quality: Average
• Condition: Fair to Average
• Dimensions: 28’ – 46’ x 89’
• GBA: 15,070SF (Excludes Porches)
• Finish Work: Vinyl Tile/Hardwood flooring and wood panel and plasterboard walls and ceilings. Some acoustic tile and stucco ceilings.
• Foundation: Full concrete, stone, dirt, and brick.
• Roof: Rubber Membrane
• Windows: Vinyl
• Fire Alarms: Hard Wired and Battery Backup (Unknown whether tied to outside service).
• Security: None
• Sprinklers: None
• Electrical: 220 Amp (Disconnected)
• Mechanicals: Natural Gas Fired Boilers (2) and Indirect Fired Hot Water Tanks (2)
• Insulation: Blown
• Plumbing: Copper and pex piping for hot and cold water connections and PVC for waste water. Connections to city water and sewer services.
• Ceilings: 9’
• Flood Zone: It does not appear that the subject property is located in the flood zone according to FEMA Flood map 23001C0327E dated July 8, 2013.
• Parking: 2 – 3 Spaces
• Zone: DR (Downtown Residential Zoning District) & Downtown District Overlay
Real Estate Parcel #3 108 Pierce St., Lewiston, Me.
• Number of Units: 11
• Type: Four Story Apartment Building containing 11 apartment units (3 - 1 bedroom/1 bath units, 6 - 2 bedroom/1 bath units, 1 – 3 bedroom/1 bath unit and 1 – 4 bedroom/1 bath unit)
• Map / Lot: Map 192/ Lot 107
• Location: The subject site is located in an older (multi-unit) residential apartment neighborhood.
• Lot Size: 0.11 acres (This is based upon a review of the municipal tax map.)
• Road Access: Access into the site is from Pierce Street (one curb).
• Frontage: 50+/- feet on Pierce Street.
• Visibility: Good visibility at the front and sides of the property from Pierce Street. There is very limited visibility at the rear of the subject site.
• Shape: Rectangular
• Quality: Average
• Condition: Fair to Good
• Dimensions: 30’ – 42’ x 79’
• GBA: 12,870SF (Excludes Porches)
• Finish Work: Vinyl Tile/Hardwood flooring and tonque and groove and plasterboard walls and ceilings. Some masonite tile and stucco ceilings.
• Foundation: Full concrete, stone, dirt, and brick.
• Roof: Rubber Membrane
• Windows: Vinyl
• Fire Alarms: Hard Wired and Battery Backup (Unknown whether tied to outside service).
• Security: None
• Sprinklers: None
• Electrical: 220 Amp (Disconnected)
• Mechanicals: Natural Gas Fired Boilers (2) and Indirect Fired Hot Water Tanks (2)
• Insulation: Blown
• Plumbing: Copper and pex piping for hot and cold water connections and PVC for waste water. Connections to city water and sewer services.
• Ceilings: 9’
• Flood Zone: It does not appear that the subject property is located in the flood zone according to FEMA Flood map 23001C0327E dated July 8, 2013.
• Zone: DR (Downtown Residential Zoning District) & Downtown District Overlay
Real Estate Parcel #4 17 Walnut St., Lewiston, Me.
• Map / Lot: Map 196/ Lot 073
• Lot Size: 0.11 acres (This is based upon a review of the municipal tax map.)
• Parking: 10+/- Spaces
• Road Access: Access into the site is from Walnut Street (one curb cut).
• Frontage: 50+/- feet on Pierce Street & 100+/- feet on Blake Street.
• Visibility: Good visibility at Walnut Street & Blake Street.
• Shape: Rectangular
• Topography: The subject parcel is level
• .
• Character: Open parking lot (asphalted) area.
• Public Utilities: None
• Location: The subject site is located in an older (multi-unit) residential apartment neighborhood.
• Flood Zone: It does not appear that the subject property is located in the flood zone according to FEMA Flood map 23001C0327E dated July 8, 2013.
• Zone: DR (Downtown Residential Zoning District) & Downtown District Overlay
Buyer Broker Participation Available. Contact Auctioneer to Qualify.
CLICK HERE FOR DETAILS! |
 Live Auction
Live Auction







