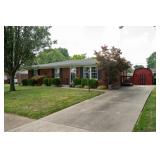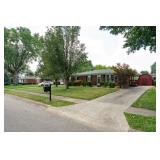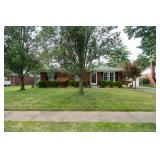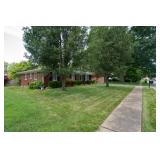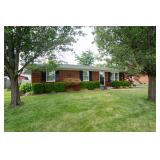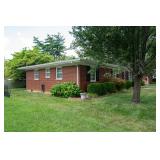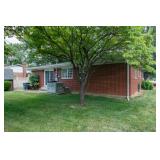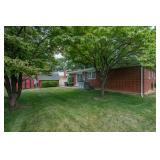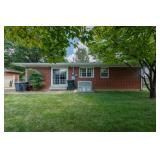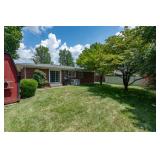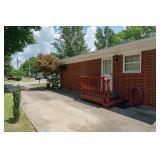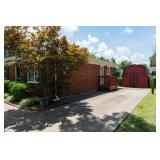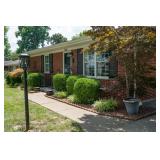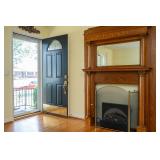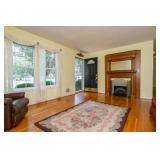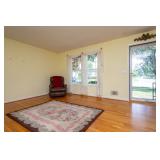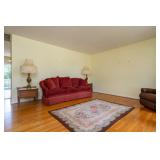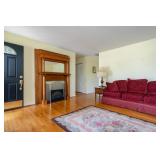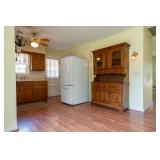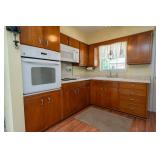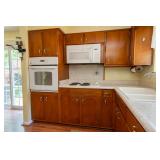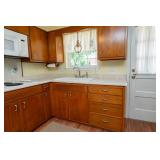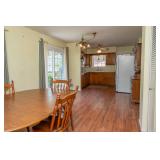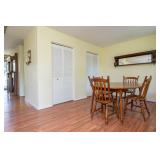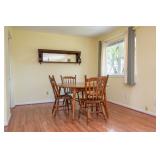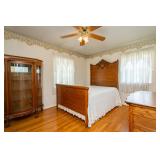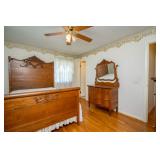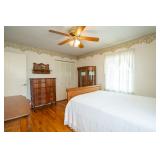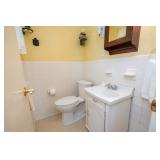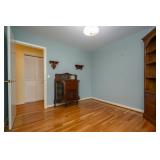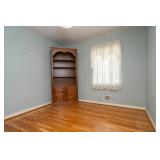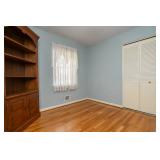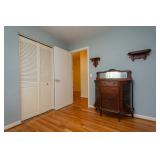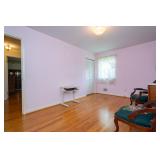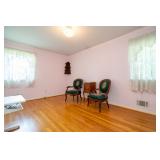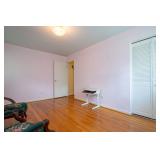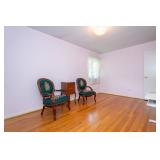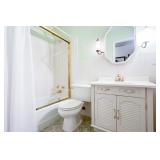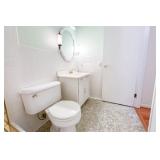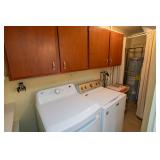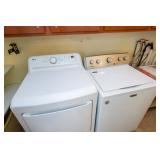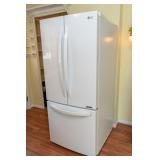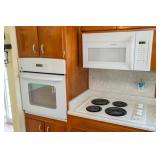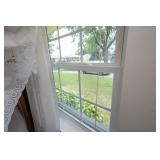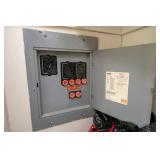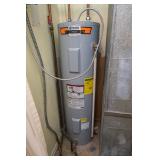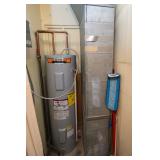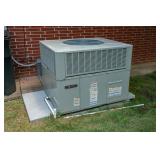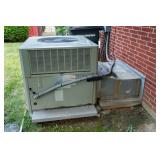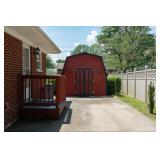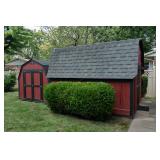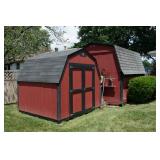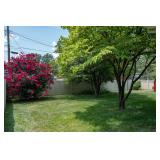Northhaven Brick Ranch Online Auction
Listing ID#: 825505
| Sale Location |
|---|
|
1411 Ridgeway Drive Jeffersonville, IN 47130 |
| Sale Dates and Times |
|---|
|
Bidding Starts: Tuesday Nov 4, 2:00 PM Bidding Ends: Tuesday Nov 18, 2:00 PM |
| Sale Type |
|---|
 Online Auction
VIEW ONLINE CATALOG Online Auction
VIEW ONLINE CATALOG |
| Company Information |
|---|
|
Harritt Group Auctions Contact: Douglas Harritt Phone: 812-944-0217 Email: doug@harrittgroup.com Website: harrittgroup.com EstateSale.com ID#: 11645 View company information and listings |
Free Email Notifications
Sign up for the EstateSale.com email notifications and we will let you know about sales in your area! You may set up alerts by area (zip and radius), keywords, and by company. It is FREE and only takes a few seconds to sign up.
| Listing Terms and Conditions |
|---|
|
Buyer's Premium
10% Buyer’s Premium added to the hammer bid price to determine the final purchase price. Real Estate Terms A non-refundable down payment, 10% of the Purchase Price (Final Bid + Buyer’s Premium), in the form of cash, check, or wired funds in USD are due within 24 hours following the auction, balance due in 40 days. Buyer to receive clear title. Taxes prorated to the day of closing. Selling as is without contingencies, all inspections welcomed prior to auction. If you choose to obtain financing, not subject to approval or appraisal. All closing costs are the buyer’s expense. Possession at closing. See full details in the Auction Bid Packet. Reserve Sells Subject to Seller Confirmation |
| Listing Information |
|---|
|
NORTHHAVEN BRICK RANCH ONLINE AUCTION BEGINS: TUESDAY, NOVEMBER 4 @ 2PM ENDS: TUESDAY, NOVEMBER 18 @ 2PM 1411 RIDGEWAY DRIVE, JEFFERSONVILLE, IN 47130
Owned by the Barnett Family since its construction in 1963, this well-maintained three-bedroom brick ranch offers 1,290 square feet of comfortable one-level living with numerous modern updates. Situated on a beautifully landscaped 70’ x 110’ lot in the desirable Northhaven neighborhood, the home provides easy access to 10th Street, local schools, shopping, downtown Jeffersonville, and nearby expressways. Don’t miss the chance to make this classic home yours - bidding takes place online!
PROPERTY HIGHLIGHTS
Northhaven Neighborhood Brick Ranch Built 1963 1,290 Square Feet on One Level 3 Bedrooms – 1.5 Bathrooms Equipped Laundry Room off Kitchen Roof, Replacement Windows, Updated HVAC, and Other Recent Improvements Two Storage Sheds (10’ x 12’ and 8’ x 7’) Level, Landscaped 70’ x 110’ Lot Greater Clark County Schools Convenient to I-265 (Exit 10) and I-65 - Just Minutes to Downtown Jeffersonville
RECENT HOME UPDATES
Roof - Replaced in 2025 Dryer, Hot Water Heater and Disposal - Replaced in 2023 Plumbing Under House - Replaced in 2020 Heat Pump and Central Air Conditioning - Replaced in 2021 Replacement Windows and Sliding Glass Door Exterior Soffit Replaced
With 1,290 square feet of main living space built on a crawl foundation, this charming home combines comfort, convenience, and classic character. Inside, you’ll find original hardwood floors in much of the home, a spacious living room with a large picture window, and a bright, open kitchen with sliding doors leading to the backyard. The kitchen also includes an adjoining dining area and an equipped laundry room for added functionality.
The floor plan features three bedrooms, each with generous closet space, plus one full bath and a half bath conveniently located off the main bedroom.
Outside, the level, landscaped lot includes two storage sheds for additional space and utility.
UTILITIES AVAILABLE Duke Electric Watson Water Company City of Jeffersonville Sewers Spectrum Cable
REAL ESTATE TAXES (2024-2025) City of Jeffersonville — $1,780
DEDUCTIONS (2025) Homestead — $48,000 Supplemental — $47,475
FLOOD ZONE FEMA records indicate that the property is not in a flood zone.
LEGAL DESCRIPTION Northhaven Unit 2, Lot 59
PARCEL 10-20-01-000-731.000-009
SCHOOL CORPORATION Greater Clark County
---
BUYERS PREMIUM 10% Buyer’s Premium added to the hammer bid price to determine the final purchase price.
REAL ESTATE TERMS A non-refundable down payment, 10% of the Purchase Price (Final Bid + Buyer’s Premium), in the form of cash, check, or wired funds in USD are due within 24 hours following the auction, balance due in 40 days. Buyer to receive clear title. Taxes prorated to the day of closing. Selling as is without contingencies, all inspections welcomed prior to auction. If you choose to obtain financing, not subject to approval or appraisal. All closing costs are the buyer’s expense. Possession at closing. See full details in the Auction Bid Packet.
RESERVE Sells Subject to Seller Confirmation
OPEN HOUSE Tuesday, November 4, 11:00 AM - 1:00 PM Tuesday, November 18, 11:00 AM - 1:00 PM Or contact us for a private showing.
PROPERTY LOCATION 1411 Ridgeway Drive, Jeffersonville, IN, 47130
SELLER Vickie Mayfield
DIRECTIONS E. 10th Street to Sportsman Drive to right on Ridgeway Drive. Home on left.
|
|
Photo Gallery
|
|||||
|---|---|---|---|---|---|
|
|||||
Other Sales by
This Company
Nov 9Floyds Knobs, IN
Nov 11
Sellersburg, IN
Nov 11 - Dec 2
Georgetown, IN
Nov 12
New Albany, IN

